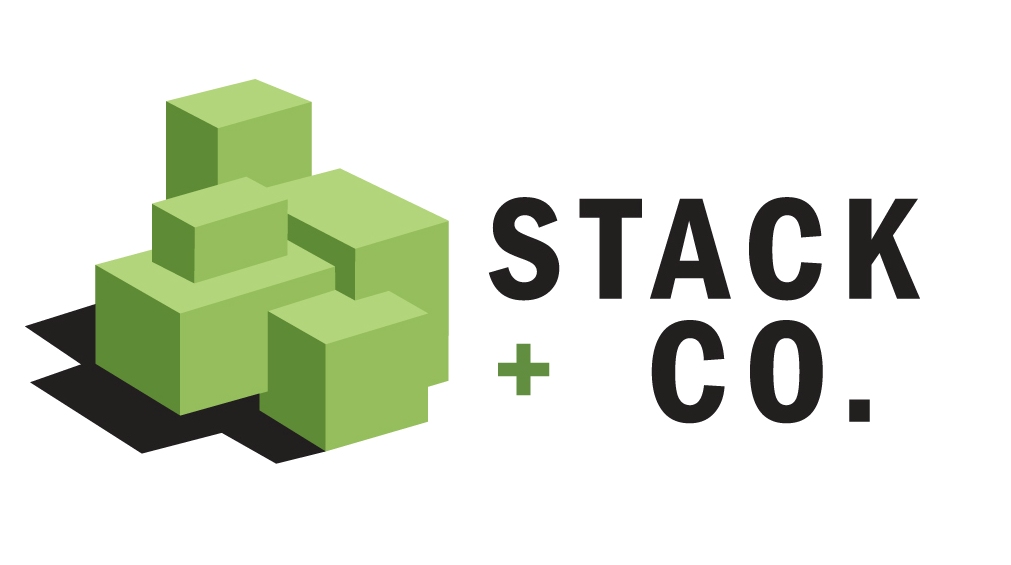Sweet & Salty Farm
Design + Construction
Case Study
A trio of prefabricated systems compose this high-performance, new construction building for artisanal cheese and yogurt making startup Sweet & Salty Farm. A simple, efficient, post-frame metal building for the milking, production and incidental spaces; and a combination of Insulated Concrete Forms (ICF’s) and Structural Insulated Panels (SIP’s) create the “Black Barn” where the cheese-cave, walk-in cooler and yogurt spaces are located – requiring super-insulated construction. The site is an existing dairy-farm, and the adjacent grade is sculpted to create an earth-berm for further thermal insulation at the Black Barn.
Design and Construction: Stack + Co.
